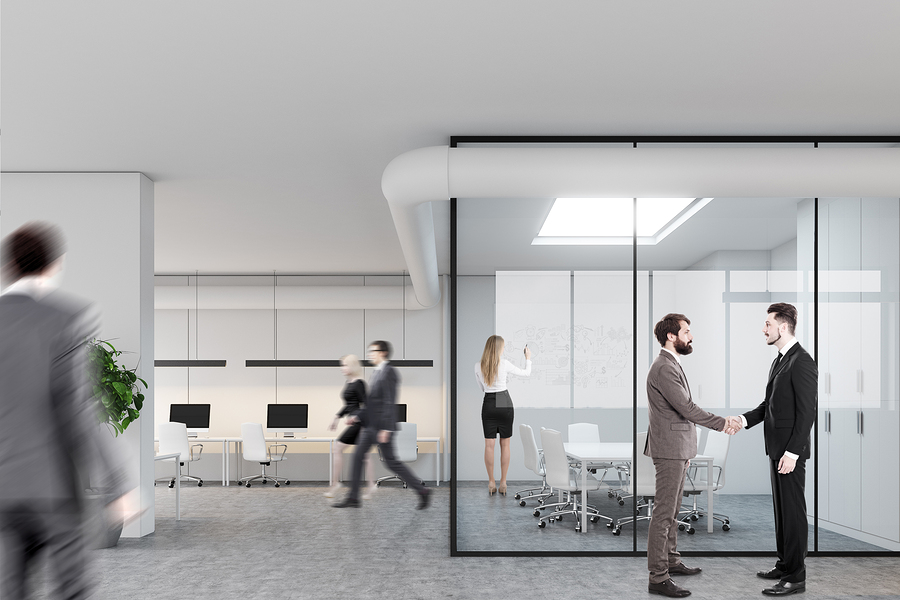We know that office design should be a priority for human resources. Are you trying out the open area experience? Go ahead, but not any old way! Office layout must be done intelligently by involving employees. Advice for an effective transition for an office layout that promotes collaboration.
Lighted spaces with informal synergy, open area offices promote sharing and collaboration. Although they are attracting more and more companies, they are nonetheless not appropriate for all workplaces.
“The first question to be asked is, what environment is needed to do the job well?,” explains Julie Carignan, organizational psychologist and partner at SPB Psychologie Organisationnelle, which has supported several companies in this type of change. The open area is in fashion, but it must be set up solely to improve employee well-being and community.
Knowing employee’s profile for the best office layout
When you choose to break down the silos, it is best to do it the right way. “It is essential to begin with the needs of employees and those of the organization,” explains Mrs. Carignan. “These are the employees who best know the requirements of their job, and it is essential to involve them in the process.”
Involving staff by surveys or discussion groups will let them be understood. Through these discussions, the manager will know how to adapt the environment to the nature of the different tasks, based on the whether the position requires confidentiality or collaboration.
Involve employees and be transparent
According to Mrs. Carignan, employees must be able to own the transformation. “If employees participate in the decisions, they will be more comfortable with them and feel better in their new workspace,” she explains.
In addition, open areas are not a miracle solution, and the company must be able to transparently explain the reasons for the transition. “The manager must be ready to answer his employees’ concerns. He must also know how to highlight the organizational benefits of the change,” Mrs. Carignan says, adding that some employees could be upset by this transformation.
Choosing a mixed area
“The ideal is often a mixed area, between open offices and enclosed spaces,” the organizational psychologist says. The mixed area has a variety of spaces in the company, from offices without walls to small cubicles for telephoning, and including a conference room for 20 people and a team meeting room. The idea is to combine open spaces with those allowing confidentiality, concentration or even intimacy, in order to provide good flexibility. “It’s the best of both worlds,” the expert sums up.
